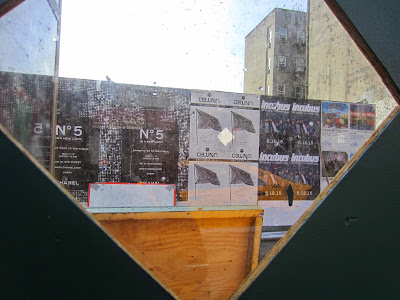
The broker bunting has arrived on the scaffolding at 64 E. First St., where luxury condos are a-rising on the corpse of La Vie between First Avenue and Second Avenue …

There's a teaser site now for the six, full-floor residences. No pricing, but a few details:
Generous full-floor residences
2 bedrooms/2.5 bathrooms
Deep-set casement windows
Private outdoor terraces for each residence
There's also some new brandage action for the building… apparently this address is located in (heh) "The Bowery District" … (sounds more glamorous than Midtown South, aka MiSo?)…

Anyway, eventually, as the rendering on the plywood shows, the building will eventually look like … oh, never mind!

Here it is for real…

[Official for real rendering]
Also! Bonus Crane Operation here on East First Street coming up this Sunday!

Previously on EV Grieve:
La Vie has closed; neighbors rejoice
Former La Vie space on East First Street will be demolished
Getting rid of the rats at the former LaVie ahead of a new 6-floor residential building
Here lies the remains of La Vie
Here's a look at the new condos coming to East 1st Street
This is what the new condo building at 64 E. 1st St. will really look like











































