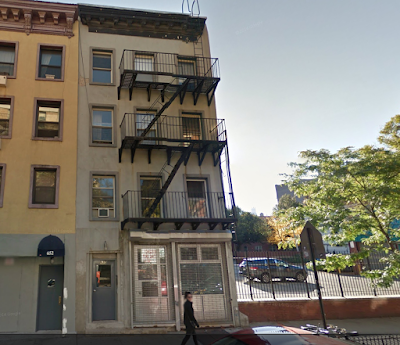
The very first section of developer Douglas Steiner's incoming residential building along Avenue A between East 11th Street and East 12th Street is now visible (as of yesterday) above the plywood as the condofication of the former Mary Help of Christians property enters the next phase...

...and via the handy blogger portals on Avenue A...

Meanwhile yesterday, The Real Deal learned that condos in the 82-unit building will start at $1.1 million for a 1-bedroom home. In total, Steiner hopes for "a sellout of nearly $215 million" for the project, which will be a record for the neighborhood.
Here's more from TRD:
Steiner’s property will comprise one- to four-bedroom apartments and several penthouses as well as 16,000 square feet of amenities, including a 50-foot-long pool, a spa, a gym, a library, a playroom, parking and a landscaped courtyard and rooftop gardens. Paris Forino is doing the interiors.
“It’s an epic project, years in the making, said Douglas Elliman’s Fredrik Eklund, who is heading up sales with partner John Gomes.
Speaking of years in the making, neighbors will have another 18 months of construction to enjoy until the building is complete, TRD reported.
Eklund also released new renderings of the project, which was originally going to include 158 rental units, with 22 of them designated as affordable under the Department of Housing Preservation and Development's Inclusionary Housing Program. However, in a swticheroo first announced last February, Steiner's reps told CB3 members that the building would instead be market-rate condos.
And a better look... here's the view looking at the northwest corner of Avenue A and 11th Street...

... and Avenue A looking west on 12th Street...

Renderings by Williams New York
Previously on EV Grieve:
New residential complex at former Mary Help of Christians lot may include rooftop swimming pool
Meet your new neighbor on Avenue A
Permits filed to demolish Mary Help of Christians church, school and rectory
Preservationists call for archeological review of former cemetery at Mary Help of Christians site
The 'senseless shocking self-destruction' of Mary Help of Christians
Residences rising from the former Mary Help of Christians lot will now be market-rate condos
Ongoing construction at condoplex on Avenue A enters the swimming pool phase
Report: Developer Douglas Steiner lands $130 million loan for EV condo construction









































