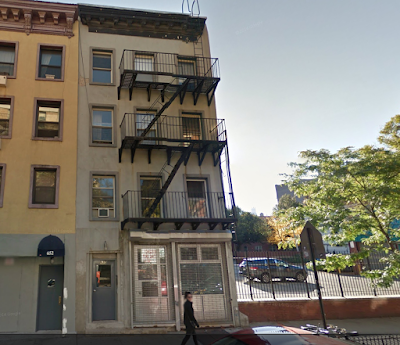According to the listing, this five-unit condoplex features residences with "a gorgeous jumbo reclaimed-brick facade, floor-to-ceiling casement windows, intelligently curated custom design elements, and steel balconies reminiscent of the neighboring steel pre-war fire escapes."
No. 650 is the second residential reveal along here this summer... joining the all-new 699 E. Sixth St. on the NE corner of Avenue C.
Streeteasy shows two available units — one for $1.995 million and another for $3.25 million. Two other homes are in contract in the mid $2.5-million range.
The four-story apartment building that previously stood here was demolished in early 2018... two years after the condoplex plans were initially revealed.
















