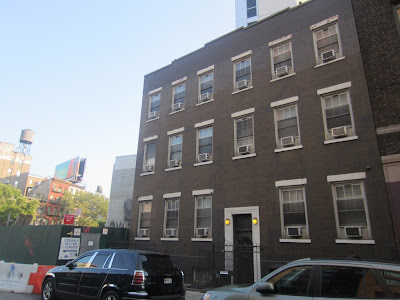
[
Photo from 13th Street taken March 8]
As previously reported, reps for the new development at 432-438 E. 14th St. have been lobbying to receive a zoning variance for a 12-story building — four more floors than the area's zoning allows.
Per previous reports, the site of the former Peter Stuyvesant Post Office between Avenue A and First Avenue "is burdened by a combination of unique conditions that result in practical difficulties in complying with the applicable zoning regulations."
There has been opposition to this variance. Last summer, Community Board 3's Land Use, Zoning, Public & Private Housing Committee issued a denial to the developers (Benenson Capital Partners in association with the Mack Real Estate Group).
Now, however, the developers have cut back their zoning variance request by two-thirds, according to
the Greenwich Village Society for Historic Preservation (GVSHP), one of the groups opposed to the new building's height.
Here's more from a statement that the GVSHP released yesterday:
The developers were seeking a more than 50 percent increase in the allowable height and a more than 25 percent increase in the allowable size of the planned development as compared to what the zoning allows for the site. But after GVSHP and dozens of neighbors turned out to oppose the zoning variance request at a Jan. 24 Board of Standards and Appeals (BSA) hearing, this week the developer submitted a revised application slashing the requested height and bulk variances by two-thirds, in anticipation of the next BSA hearing on March 28.
The developer is now requesting a 14.5 ft. increase in the allowable height of the building (restricted by zoning to a maximum height of 80 ft.), to allow the building to rise up to 94.5 feet. This is down from the 44 ft. increase requested in January, which would have allowed the building to rise up to 124 feet.
The developer is also now requesting a 10,000 sq. ft. increase in the allowable size of the development (restricted by zoning to a maximum of size of 103,800 sq. ft.), to allow the building to contain 113,929 sq. ft. This is down from a 27,550 sq. ft. increase in allowable size of the development requested in January, which would have allowed the building to contain 131,350 sq. ft.
Despite the decrease, GVSHP officials said that "the application still fails to demonstrate that the existing zoning imposes a 'hardship' upon the developer, and still fails to show that the proposed enlarged development would not negatively impact neighborhood character."
Here's a look at the building from its previous 12-story proposal...

You can find the revised and reduced variance application submitted this week
here ahead of the March 28 BSA meeting.
The current approved plans show an 8-story building with 114 residences (reportedly 23 affordable, 91 market rate) and ground-floor retail. The residential entrance to the building will be on East 13th Street... while access to the storefronts will be on East 14th Street.
The Peter Stuyvesant Post Office, which had operated since 1953,
shut down in February 2014. Berenson has been the longtime landlord at the address.
Previously on EV Grieve:
Former Peter Stuyvesant Post Office slated to be demolished
The former Peter Stuyvesant Post Office will yield to an 8-story residential building
New residential building at former 14th Street PO will feature a quiet lounge, private dining room
A look at the new building coming to the former Peter Stuyvesant Post Office property

















































