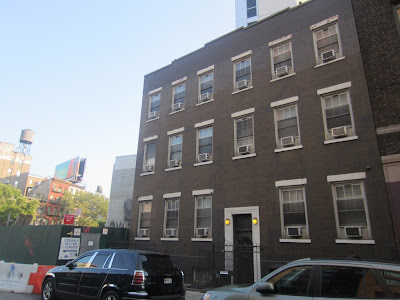EVG file photo
The space is being offered for $3 million. Per the listing: "Property is a teardown. Existing structure is unsafe."
On Dec. 24, 2015, a worker — 33-year-old Luis Alberto Pomboza — fell three floors to his death inside the building.
According to published reports, he was an undocumented Ecuadorian immigrant and father of five who lived in Brooklyn.
His death prompted then-Mayor de Blasio and Department of Buildings Commissioner Rick Chandler to announce in February 2016 that they were going to quadruple the penalties for serious construction-safety lapses, conduct a wave of more than 1,500 enforcement sweeps, and require new supervision at construction sites citywide to protect workers and the public amid the building boom.
No. 356 had been on and off the market in recent years (here and here). The listings pitched the space for "high-end apartments or a luxury home."
In the fall of 2015, there were approved work permits showing that the building would receive two new floors and a mezzanine.
After Pomboza's death, the DOB issued a stop work order and a full vacate order on the site. Ten different violations were reportedly uncovered at the worksite, including "failure to safeguard all persons and property affected by construction operations." A construction superintendent was to be present at 356 E. Eighth St. at the time of Pomboza's fall, but there wasn't one on site.
The owner is listed as Ingrid House LLC, per public records.
His death prompted then-Mayor de Blasio and Department of Buildings Commissioner Rick Chandler to announce in February 2016 that they were going to quadruple the penalties for serious construction-safety lapses, conduct a wave of more than 1,500 enforcement sweeps, and require new supervision at construction sites citywide to protect workers and the public amid the building boom.
No. 356 had been on and off the market in recent years (here and here). The listings pitched the space for "high-end apartments or a luxury home."
In the fall of 2015, there were approved work permits showing that the building would receive two new floors and a mezzanine.
After Pomboza's death, the DOB issued a stop work order and a full vacate order on the site. Ten different violations were reportedly uncovered at the worksite, including "failure to safeguard all persons and property affected by construction operations." A construction superintendent was to be present at 356 E. Eighth St. at the time of Pomboza's fall, but there wasn't one on site.
The owner is listed as Ingrid House LLC, per public records.













































