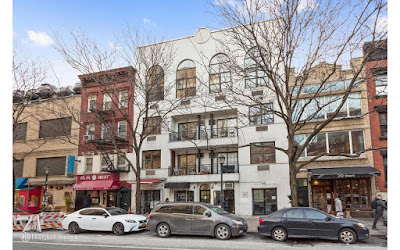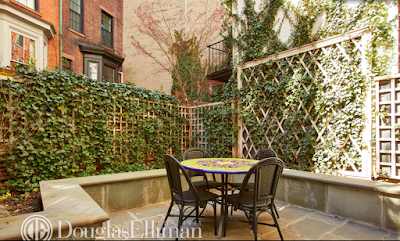
[
EVG file photo]
Last Aug. 27, the penthouse home(s) atop the building that houses Kiehl's on the northeast corner of Third Avenue and 13th Street
caught fire...
Despite how it looked, the damage was minimal to the cottage that had just sold for $4.4 million.
You still have a chance to live here, though. As the
Post reported, the 1,972-square-foot rooftop duplex (apartment 4CD) with three bedrooms and three bathrooms is now available as a rental — for $17k a month.
Here's part of the listage action via
Corcoran:
An open kitchen features stainless steel appliances including Miele dishwasher and Wolf range, along with a dramatic Thermador vented range hood. Hand-painted Victorian-era aluminum casted balusters line the staircase leading up to the stunning master bedroom suite.
Enter this second level through the spectacular solarium, sun-flooded during the days and great for stargazing at night through its numerous skylights. This well-designed suite is complete with a spa-like master bath featuring a deep-soaking tub and separate steam shower, a windowed study/dressing area, and corner fireplace. The two spacious terraces flank the second level, the larger featuring an outdoor wood-burning fireplace, retractable awning, and four exposures with views of the Empire State Building. There is also a new irrigation system in place.
To refresh your memory...



The unit is available is furnished or unfurnished.
As for the cause of the fire, the
Post heard that it was a faulty hot tub on the roof.
Previously on EV Grieve:
Live in tranquil cottages overlooking … 3rd Avenue (but still)
Updating: Fire reported on the rooftop at Kiehl's on 3rd Avenue




































