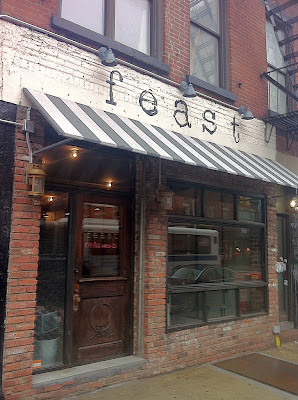 And over at the Observer, Nate Freeman hangs around with longtime East Village resident Richard Hell on the Bowery.
And over at the Observer, Nate Freeman hangs around with longtime East Village resident Richard Hell on the Bowery.An excerpt from the Observer feature!
“It was an expression of how things were at that moment,” he said, describing the impact of Television, whose first album, Marquee Moon, is perhaps the most hyper-literate of early punk artifacts, a fancily dexterous but punishing record. Having helped forge the group’s downright mathematical guitar playing, Mr. Hell left Television just before the recording of Marquee Moon and went on to form the equally influential, slightly messier band the Heartbreakers. “It wasn’t like we brought something to the world that changed the world, it’s that the world brought us something and we acted on it.”
His memoir, "I Dreamed I Was a Very Clean Tramp," is out next week.
As previously noted here:
On Wednesday, March 13, Hell is the guest of East Village Radio's The Rest is Noise show at noon. On Thursday March 14, he will appear at the Barnes & Noble on Union Square. (Details here.)
P.S.
If you want to know more about Marque Moon, then look no further than this book.































