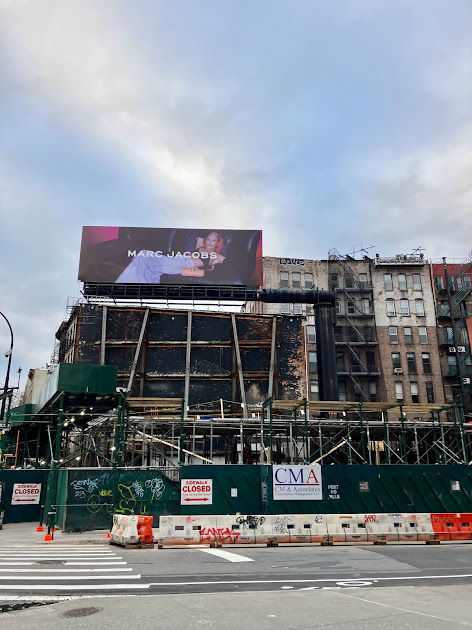Chobani House will be home to its global business headquarters with employees working in office four days a week, a community kitchen preparing nutritious meals for those in need, an innovation center supporting Chobani's business and also bringing together global food scientists to advance solutions to help eradicate hunger, and an incubator lab for emerging NGOs and non-profits who are focused on social impact.The over 120,000-square-foot building will include an "experiential retail space" and other organizations connected to Hamdi Ulukaya, Chobani's founder and CEO.
Friday, January 10, 2025
2025 development watch: 360 Bowery, future home of Chobani House
Friday, October 25, 2024
Office building on the former site of B Bar & Grill will be home to Chobani House — 'a new model for urban development'
Chobani House will be home to its global business headquarters with employees working in office four days a week, a community kitchen preparing nutritious meals for those in need, an innovation center supporting Chobani's business and also bringing together global food scientists to advance solutions to help eradicate hunger, and an incubator lab for emerging NGOs and non-profits who are focused on social impact.
Thursday, June 6, 2024
Plywood free, you can now walk along the all-new 360 Bowery and its 22-floor office building
Tuesday, January 30, 2024
360 Bowery sheds it construction elevator
Monday, December 4, 2023
360 Bowery is all glassed up
Saturday, November 18, 2023
Saturday's parting crane shot
Saturday at 360 Bowery
Saturday, September 2, 2023
Saturday's parting shot
Monday, August 14, 2023
First section of the new office building at 360 Bowery glassed up
Monday, July 24, 2023
RIP to the 'RIP ST MARKS' tag
Tuesday, June 20, 2023
Reaching the top at the 21-story 360 Bowery project
Monday, April 24, 2023
The skyward-bound 21-story office building at 360 Bowery reaches the halfway mark
Monday, March 20, 2023
Late-afternoon bendy thing moment on the Bowery
Monday, March 13, 2023
Corner development battle: 360 Bowery takes commanding lead over 1 St. Mark's Place
Wednesday, March 1, 2023
Wednesday's parting shot
Wednesday, February 15, 2023
Just 17 floors to go at the all-new 360 Bowery
Monday, January 23, 2023
The 21-story building that replaced B Bar & Grill begins its ascent on the Bowery
360 Bowery is a contemporary reinterpretation of the traditional glass office tower. Standing taller than most nearby structures, the new commercial building's tiered volume subtly twists, drawing reference to the different scales within its historic urban-industrial context while also responding to the neighborhood’s newer additions.
Designed to maximize views, 360 Bowery's façade is essentially a field of openings. The custom-built, high-performance unitized curtain wall system features dark gray painted aluminum frames and blush-colored GFRC spandrel panels in a fluted pattern that gets tighter as it moves up the building. Single-pane windows, measuring roughly 5’x10’, are inset within 10” metal fins. These deep, dark frames add a layer of shadows, further articulating the façade. As a lighter counterpoint, the building's corners are open and airy with a structural joint hidden behind the glass.
Terraces are also a defining feature of the tower. While the building's massing was largely influenced by zoning restrictions, the tiered volumes create opportunities for ample outdoor amenity space with views north and east, looking out over the Bowery and onto one of New York City’s most dynamic neighborhoods.
















































