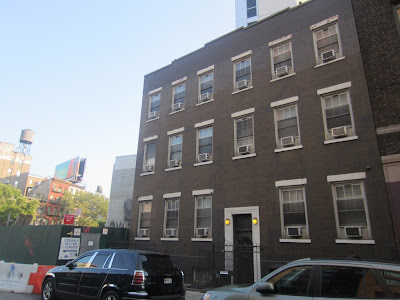
The extension at 809 Broadway is shaping up here between 11th Street and 12th Street.
As previously
reported, the developers — a partnership of three private investors led by its principal Ariel Rom — are jacking up the height of the 55-foot building to 199 feet, adding 10 stories to the existing five-story structure. In total, the building will house 10 luxury condos, including one duplex and one triplex penthouse on the top floors.
No. 809 was the longtime home until 2013 to Blatt Billiards, a pool table manufacturer that had owned and occupied the building since 1972. Blatt principals Ronald Blatt and Bruce Roeder
reportedly sold the building to a buyer who was identified only as 809 Broadway Holding LLC.
Here are renderings via
ODA-Architecture ...

Per ODA: "Situated on a diagonal segment off Broadway, Lot 809 stands like a totem indicating the visual entrance to Union Square. The neighborhood’s characteristic street scape is extended to the building’s façade by stacking and shifting the floor plates, thereby creating enlarged spaces, and protected outdoor terraces."

This is one of the many luxury developments sprouting up south of Union Square that some local elected officials and preservation groups spoke out against
on Wednesday night at a rally on Third Avenue at St. Mark's Place.
At the rally, the group — led by
the Greenwich Village Society for Historic Preservation — is seeking a rezoning of the area in to enforce some height restrictions and affordable housing requirements.




















































