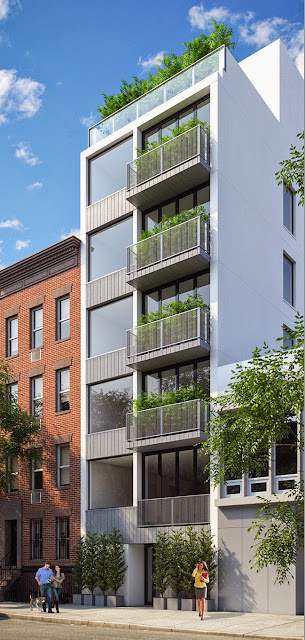
[Photo from early September]
The new luxury building going up at 277 E. Seventh St. near Avenue D has been one of the noisier construction projects around, according to neighbors who have endured months of early morning and weekend work.
Meanwhile, a reader pointed us to a 277 website with some more interior shots and pricing for the six-unit building.
Here's the final rendering...

And oh boy the pitch...
This intimate new development presents a bold alliance of concepts and materials. The neutral concrete façade incorporates the pewter patina of weathered zinc panels arranged in a vertical “reveal” pattern with glass curtain walls and balconies facing north and south, framed in architectural stainless steel mesh. The result is a contextually and thoughtfully designed newcomer to the heart of the East Village’s vibrant and diverse neighborhood, best known as the birthplace of the Beat Generation poets, experimental theater and music and the post modern art movement.
Nestled amongst pastel-hued townhouses, old world walk-ups and nods to loft living like the Flower Box Building, and just moments from Tompkins Square Park on one of the neighborhood’s prettiest tree-lined corridors, 277 East 7th Street’s six select residences range from a one bedroom, one bath with private garden to two bedroom, two baths with balconies and, for the two penthouses, the bonus of a private roof deck with dramatic Manhattan skyline views.
The website currently shows two availabilities — a 1,300-square foot residence with two bedrooms and two
Here are some more renderings/photos...
The garden!

The roof deck!

A living room!

Architect Joseph Eisner of Eisner Design, along with development partner Steve Ferguson, created the building.
Previously on EV Grieve:
The next sliver of space for development: The parking lot at 277 Seventh St.
Seventh Street parking lot destined to become 6-floor apartment building
A look at the dwindling number of East Village lots
11 comments:
"heart of the East Village’s vibrant and diverse neighborhood" should read, "at the furthest point from public transit this concert monolith sticks out like a sorry mess. Be one of many new residents gentrifying a once vibrant and diverse neighborhood with out of place and price housing. By the way did we mention it is next to WD 50 and the Adele?
The place is nice, but I just don't need so many lemons.
Avenue D? Really? Does it come with an armed escort to walk people to a from the building late at night? If not the potential buyers should go live in a 3BR in the projects right across the street for $499 a month like everyone else, and use the extra money for a driver with an armored SUV.
LOL @Giovanni, the truth!
Not to mention how thoroughly the first floor and the basement are going to get flooded come the next Sandy....
Another "shining" (or should I say shiny?) example of incongruous architecture going up that will have ridiculously high rents that are not warranted for the neighborhood. Seriously...parking is practically non-existent, the streets are narrow and poorly maintained, the sidewalks are a mess and blocked at every turn by overflowing garbage cans; dog poop all over the street; homeless and transients sleeping and urinating in the doorways; loads of loud party people every night.....shall I go on? But hey..the East Village is hip!
What's intimate about entire glass bedroom and living room walls facing the street?
And like pinhead says, too many lemons.
It has a garage. To house your up-armored SUV that you need to ferry you away when the peasantry erects the guillotines in Tompkins Square Park.
The people who don sherbet colored clothing will move next to the pastel hued townhouses (townhouses?!). It will be very matchy, once they paint the townhouses the correct colors. And build townhouses.
Living room with shrunken side bar, insulation holes for mold even before the next Sandy and the price for overall crappiest construction witnessed so far.
Easily the ugliest building on 7th street. the architect should be prosecuted for lack any creativity. it is a POS. an eyesore on the street. the developer had a blatant disregard for the neighborhood... running machinery on saturday and sunday and early weekday mornings.
Post a Comment