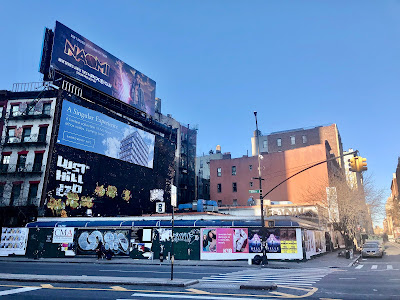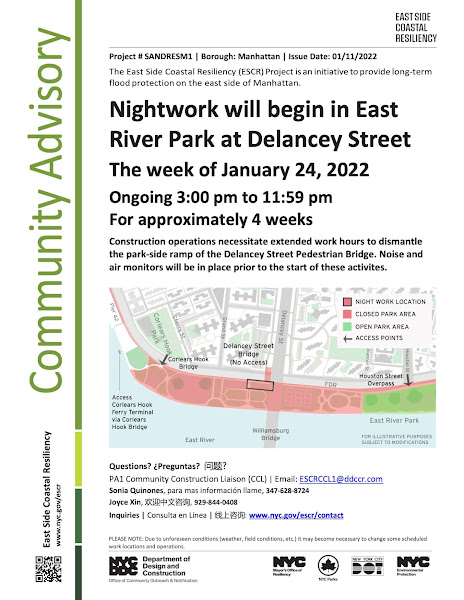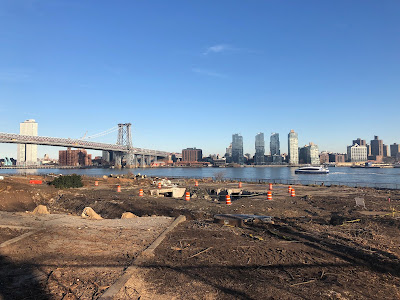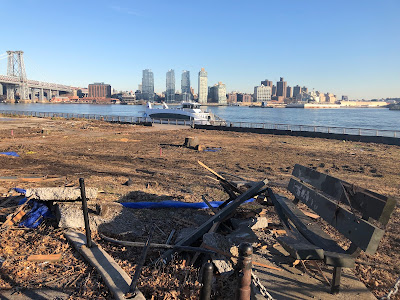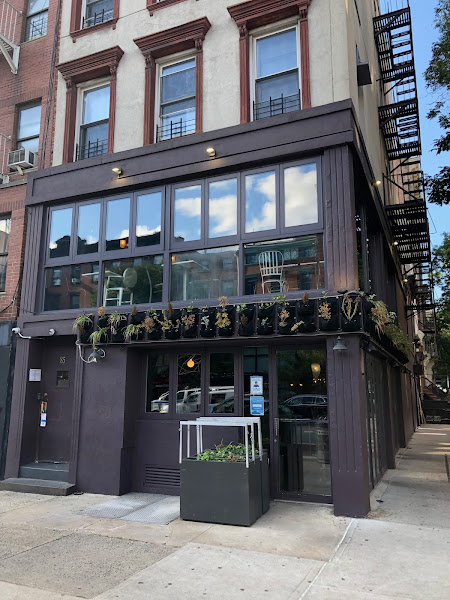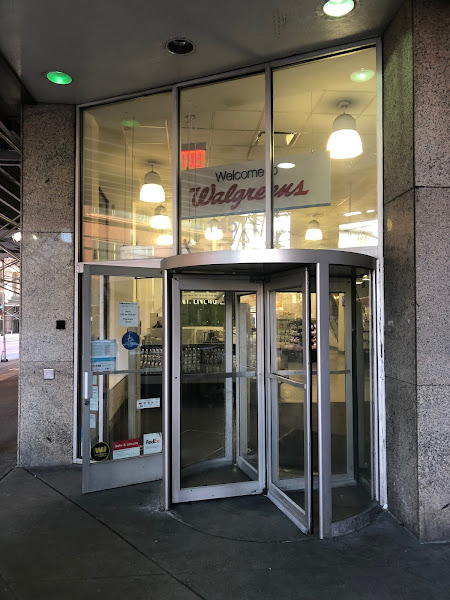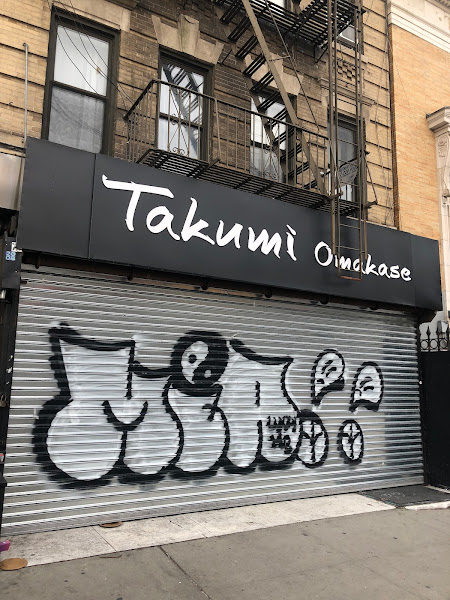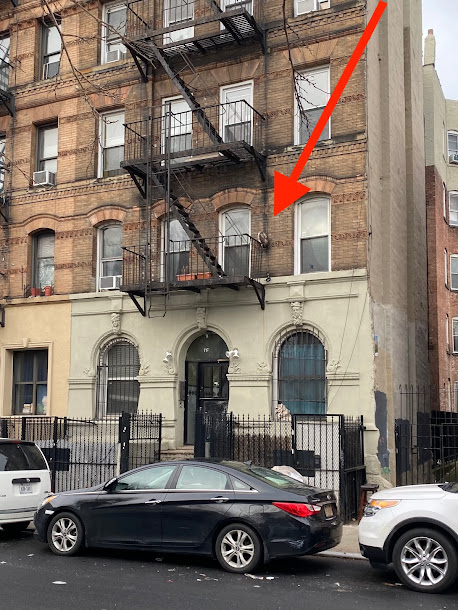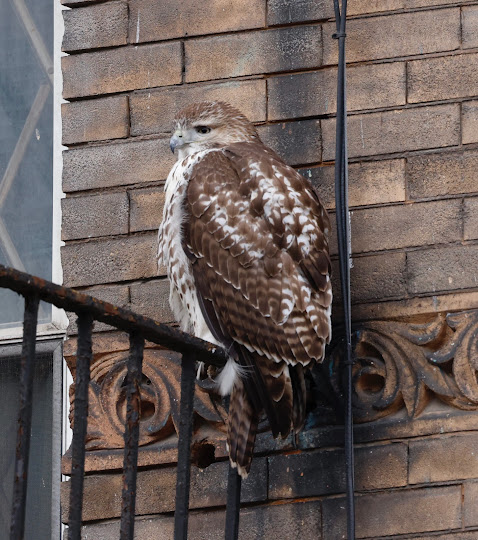 Here's more about the project via the website of architect Morris Adjmi:
Here's more about the project via the website of architect Morris Adjmi:360 Bowery is a contemporary reinterpretation of the traditional glass office tower. Standing taller than most nearby structures, the new commercial building's tiered volume subtly twists, drawing reference to the different scales within its historic urban-industrial context while also responding to the neighborhood’s newer additions.
Designed to maximize views, 360 Bowery's façade is essentially a field of openings. The custom-built, high-performance unitized curtain wall system features dark gray painted aluminum frames and blush-colored GFRC spandrel panels in a fluted pattern that gets tighter as it moves up the building. Single-pane windows, measuring roughly 5’x10’, are inset within 10” metal fins. These deep, dark frames add a layer of shadows, further articulating the façade. As a lighter counterpoint, the building's corners are open and airy with a structural joint hidden behind the glass.
Terraces are also a defining feature of the tower. While the building's massing was largely influenced by zoning restrictions, the tiered volumes create opportunities for ample outdoor amenity space with views north and east, looking out over the Bowery and onto one of New York City’s most dynamic neighborhoods.
• CB Developers pay $59.5 million for an interest in 358 Bowery — current home of the B Bar & Grill and likely a new development
• B Bar & Grill lays off its staff without severance
